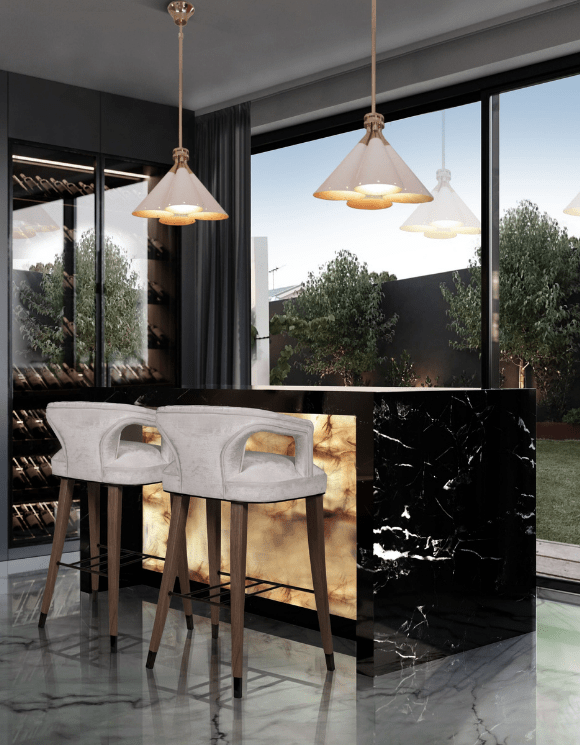DESIGN FIRM PERKINS+WILL OPENS NEW IDS CENTER OFFICE
DESIGN FIRM PERKINS+WILL UNVEILS SPACIOUS NEW MINNEAPOLIS OFFICE – Perkins+Will, the renowned architecture and design firm based in Chicago, recently unveiled its newly consolidated office space in downtown Minneapolis. After spending 15 years at the historic Essex Building (84 Tenth St. S.), the firm has transitioned to a more compact, single-level layout that better suits their evolving needs. The decision to move marked a significant shift for the local team, who have embraced the change while staying true to their creative roots.
At just over half the square footage of their previous space, the new office demonstrates how thoughtful design can maximize efficiency without sacrificing functionality. Perkins+Will achieved this by incorporating innovative solutions such as floor-to-ceiling Storage units, which allow them to store supplies and materials in an organized manner. One standout feature is a 12-foot-tall, 200-foot-long gallery wall that spans the length of the office. This unique design element serves multiple purposes—it houses cubbies for office essentials, provides cozy phone booths for private conversations, and doubles as a canvas for presentations and displays.
According to Minneapolis Office Design Principal Dave Dimond, the decision to consolidate onto a single floor was motivated by a desire to foster greater collaboration among employees. "It's incredibly beneficial for our team to be able to stand up and easily connect with anyone in the office," he explained. This layout encourages spontaneous interactions and enhances communication across departments. The firm approached the redesign with a "do no harm" philosophy, preserving the original concrete floors and high ceilings that give the space its industrial charm. Additionally, all office furniture remains portable, allowing for flexible configurations depending on whether the team needs to host large meetings or smaller brainstorming sessions.
Related Stories: CHRISTIAN LOUBOUTIN OPENS NEW BOUTIQUE IN LE BON MARCHÉ, PARIS

Sustainability was another key consideration during the renovation process. Approximately half of the materials used in the new office were salvaged from the old location, reducing waste and promoting resourcefulness. Much of the additional wood incorporated into the design came from rapidly renewable Aspen trees. To honor their diverse disciplines, Perkins+Will named their three meeting rooms after influential figures in landscape architecture (Anna & Lawrence Halprin), interior design (Florence Knoll), and architecture (Philip Johnson).
Explore More: ARCHITECTURE DESIGN: INSPIRING MASTERPIECES AROUND THE WORLD
"As a design studio, we wanted to celebrate the rich history of interior design, urban planning, landscape architecture, and architecture," commented Dimond. Their efforts reflect not only professionalism but also a deep respect for these interconnected fields.
Source: Daily Design News
Covet Lounge invites you to immerse yourself in the world of design! Be sure to subscribe and join our community on Facebook , Twitter and Pinterest for daily updates and insights.

Multi-Fucntional Cabinet,Multifunctional Cabinet,Japanese Multifunctional Cabinet,Vintage Multi Drawer Cabinet
Mexarts Household Products Co., Ltd. , https://www.mexartsglobal.com